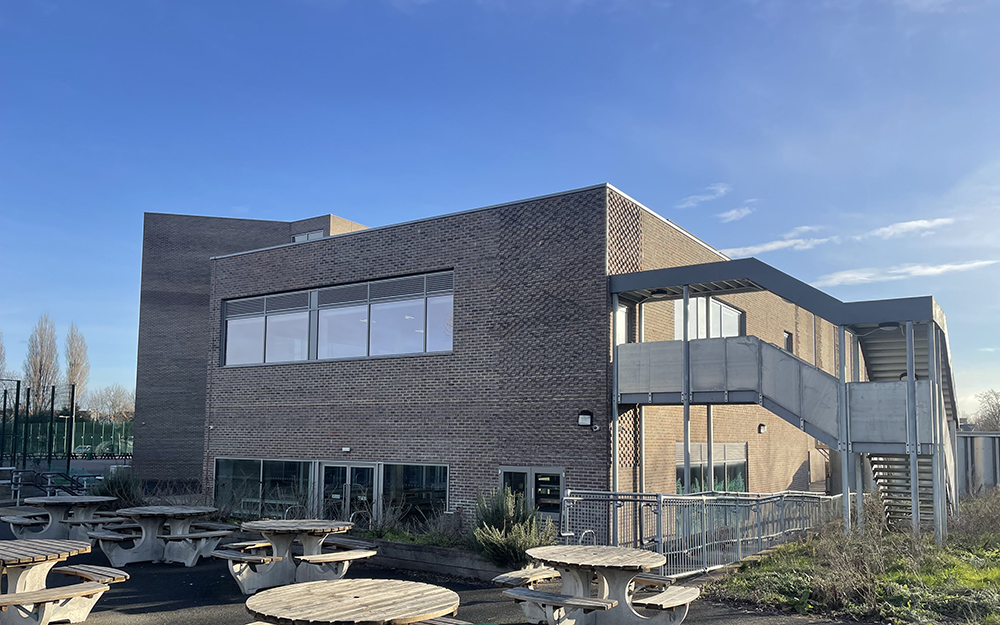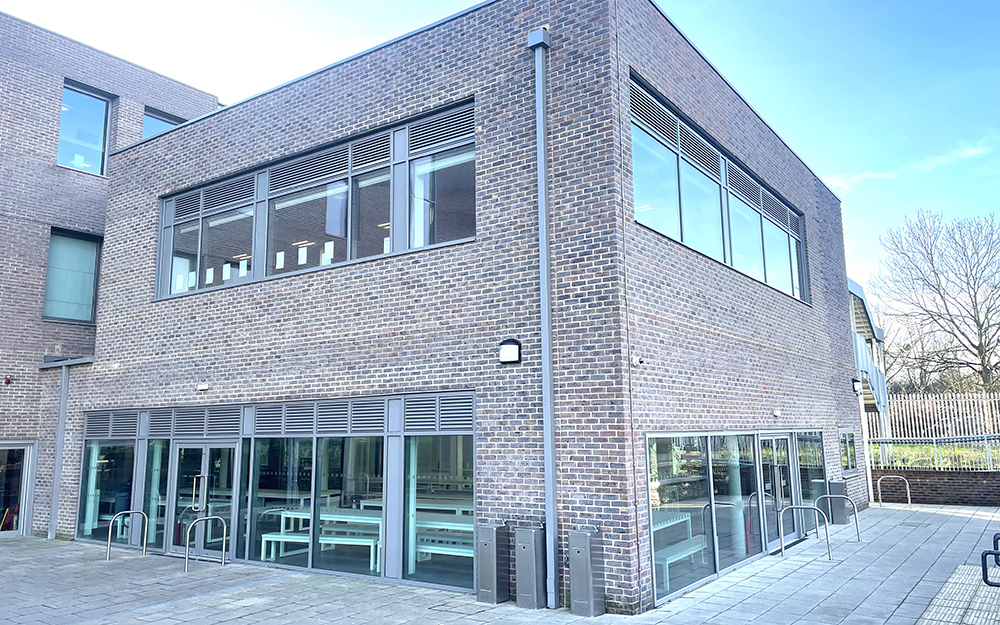Education Projects


William Perkins Sixth Form Centre
6th Form Centre
Project Summary
This project formed the third of three phases of work delivered for this school by BMR Construction. It consisted of the construction of a first floor extension built to the rear of the school on top of the dinning hall to provide a new sixth form study centre and IT suite. The works were undertaken while the school was occupied.
The construction consisted of large structural grade timber frame panels built on site to form the inner wall leaf with an insulated cavity and faced brickwork to the outer leaf.
The roof was single layer polymeric sheet covering system with a green roof and pebble surround laid to preformed falls in insulation and a timber ply and joist structure. Originally the design to the roof and walls was intended as a metal deck system and metsec walling, however following sharp price rises in metals and supply issues the design was changed to timber.
Internally through the contractor’s design portion we designed and installed a MVHR heating system, small power and lighting systems. We also extended the existing fire and security systems from inside the existing school. The internal work included a new link corridor, a staff office and a large open plan IT suite. In addition to the basic fit out, walls, floors, ceilings, decorations and fire doors, we also supplied and fitted the FF&E package consisting of bespoke IT desking.
Delivery Method
The scheme was tendered in two stages. Following stage one ( a mini tender for enabling work and prelims for main phase) we were selected by the client to undertake roof and existing structure investigation works and to remove and bag up (for re use) the existing green roof. Once the design was complete on for the project stage 2 was then tendered. Once awarded we delivered the project through a JCT Standard contract with contractors design portions for the MEP services.
We used a combination of our own direct labour and specialist sub contractors to undertake the work. Our site management team consisted of a Site Manager, visiting Director, Quantity surveyor and banksman.
Back to Projects
