Education Projects
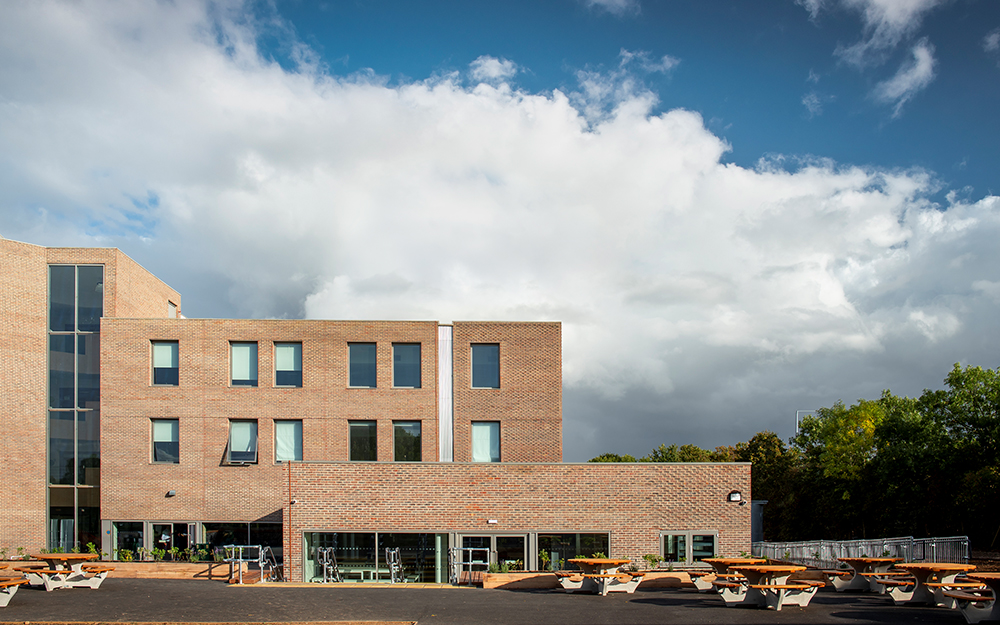
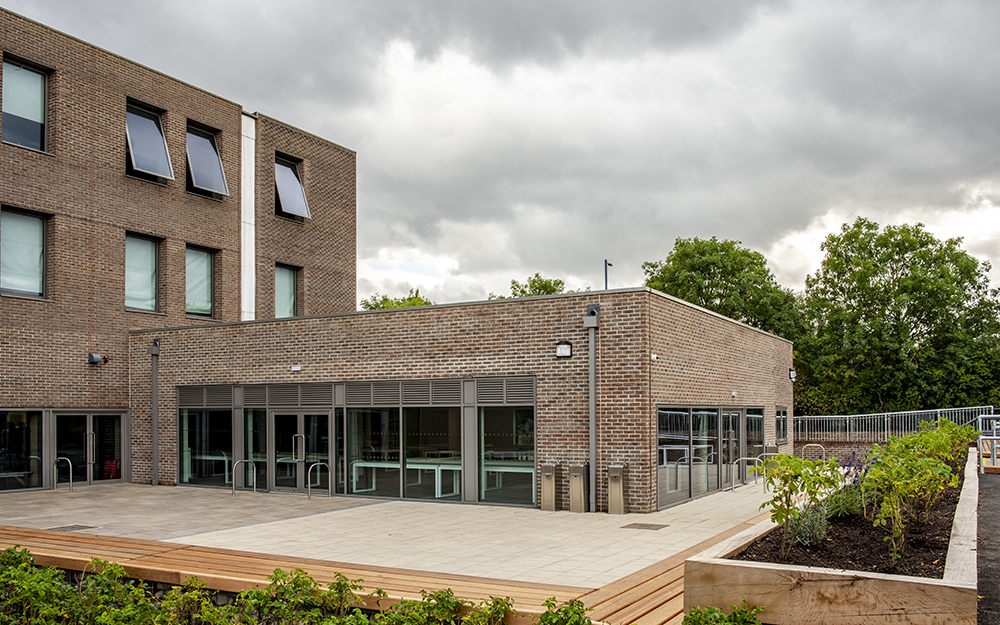
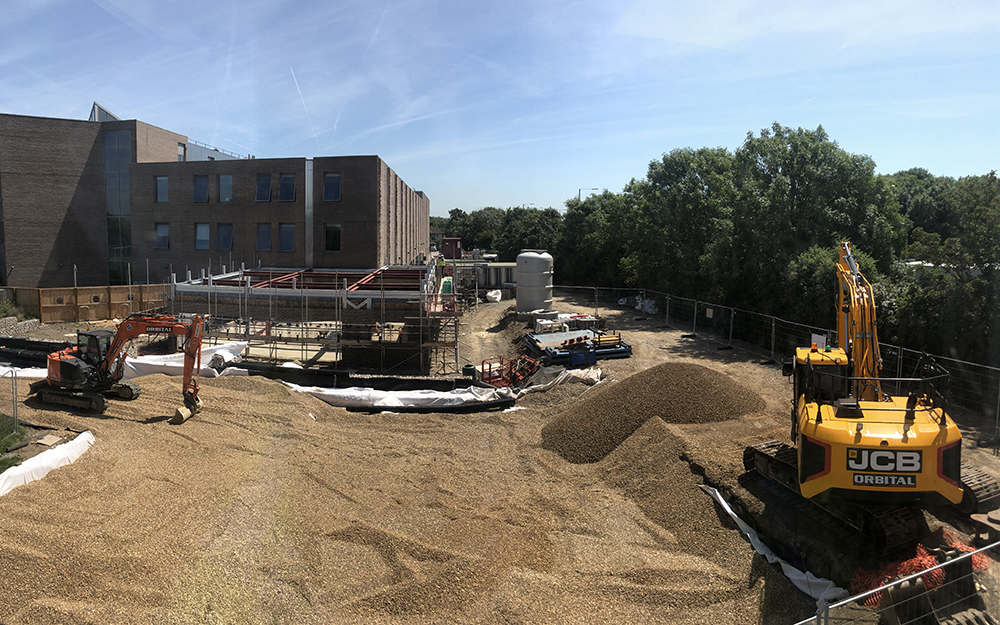
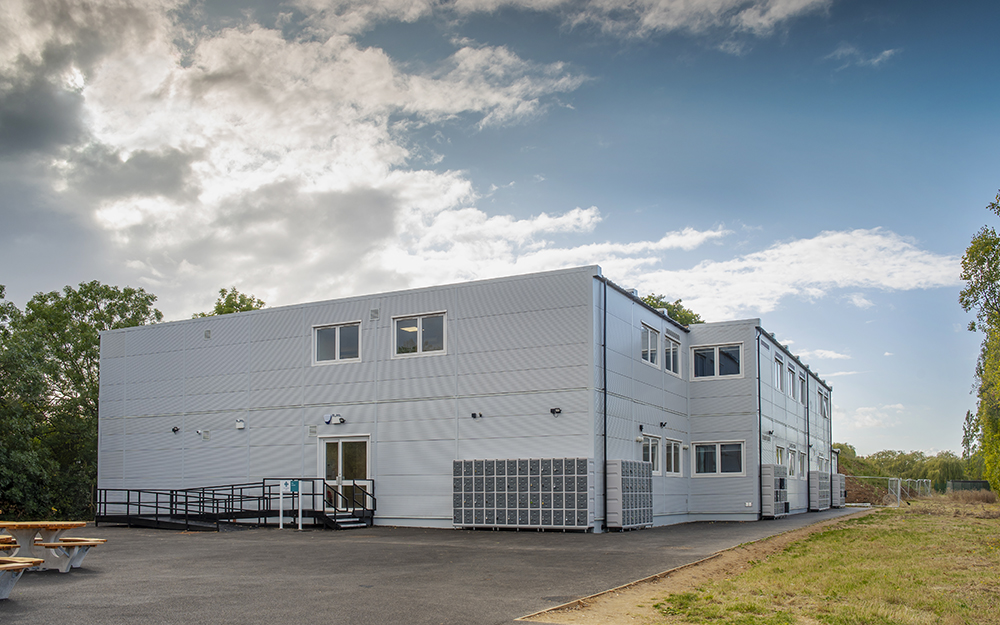
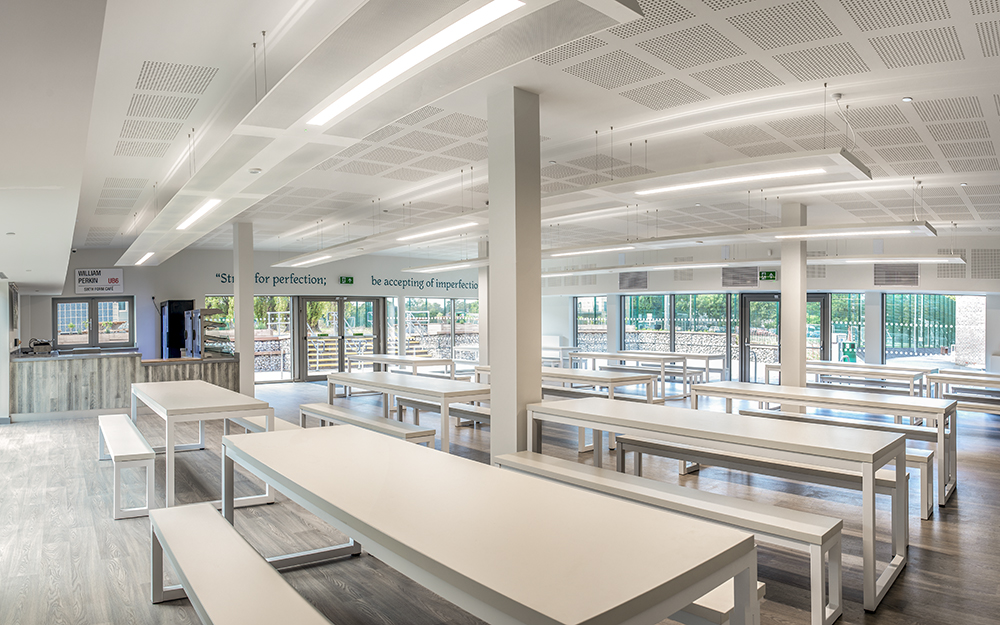
William Perkin CofE School
School Building Provision in “Live” Environment
Project Summary
Our project scope was the design and build of a new dining hall extension to the William Perkin secondary school in Greenford London. The further design and build of site wide roads, drainage, permanent and temporary services infrastructure and recreation space for modular classrooms that would be supplied by a client direct supplier within our contract period.
The dining hall building was built on piled foundations interconnected with a series of ground beams. The super structure was a traditional steel frame and masonry structure. Both the foundation and superstructure design allow for the future addition of a second storey at the client’s request. Externally we provided large aluminium glazed screens and decorative brickwork to seamlessly match the existing building.
The roof was an insulated flat roof keeping with the existing school design, finished with a “Green Roof” system.
Our mechanical, electrical and public health services included traditional radiator heating to the dining hall space, extension of the existing fire, security and CCTV systems, additional linked local control to the BMS and a hybrid natural/mechanical ventilation system by “monodraught”.
To the immediate external areas of the dining hall we cut into the existing higher-level ground to create a recreation area of circa 400m2 and finished the surface with light coloured paving stones. To the perimeter of the recreation space we installed gabion basket retaining walls adapted for secondary use as external seating.
To the wider site we took possession of an area circa 1200m2. We reduced the levels of this site and prepared it for delivery of the client’s modular classrooms. This included forming a 350m access road suitable for lorry and crane access, diverting existing power, fibre and fire services out of the proposed building footprint. We also provided the permanent drainage, electrical and water services to the building from the main school plant room.
On completion of the modular building delivery we installed a 500m3 attenuation tank, a foul drainage pumping station and a further area of 450m2 of permeable hardstanding for recreation use and external seating. The immediate dining hall site and this wider site area were then connected by a series of retaining ramps and steps in compliance with DDA.
Delivery Method
The scheme was tendered in two stages. Following stage one we were selected by the client to undertake design and investigation works for the project and to submit the planning application for the dining hall extension. We were engaged for this element of the works through a Pre-Construction Services Agreement (PCSA) to the main contract. Concurrently to this design development the second stage of the tender process was undertaken where the employer’s requirements were developed into contractors’ proposals and agreed.
We were then employed through a JCT Intermediate design and build contract undertaking the role of principal contractor and designer. We used a combination of our own direct labour and specialist sub contractors.
Our site management team consisted of a Senior Project Manager, visiting Director, Quantity surveyor and banksmen
Client Comments
“BMR have performed excellently in challenging circumstances to deliver our project on time and to exemplary quality. A very pro active contractor whom we hope to work with again”
Leon Weinstein, Project Manager, Department of Education
“BMR have consistently gone the extra mile to ensure the smooth running of this project. Clearly they are a contractor who are conscientious and experienced working in live school environments. Active liaison with myself and our school staff has been key to maintaining a good relationship and ultimately keeping works activities effectively segregated from the students and staff”
Keir Smith, Headteacher William Perkin High School
Back to Projects



