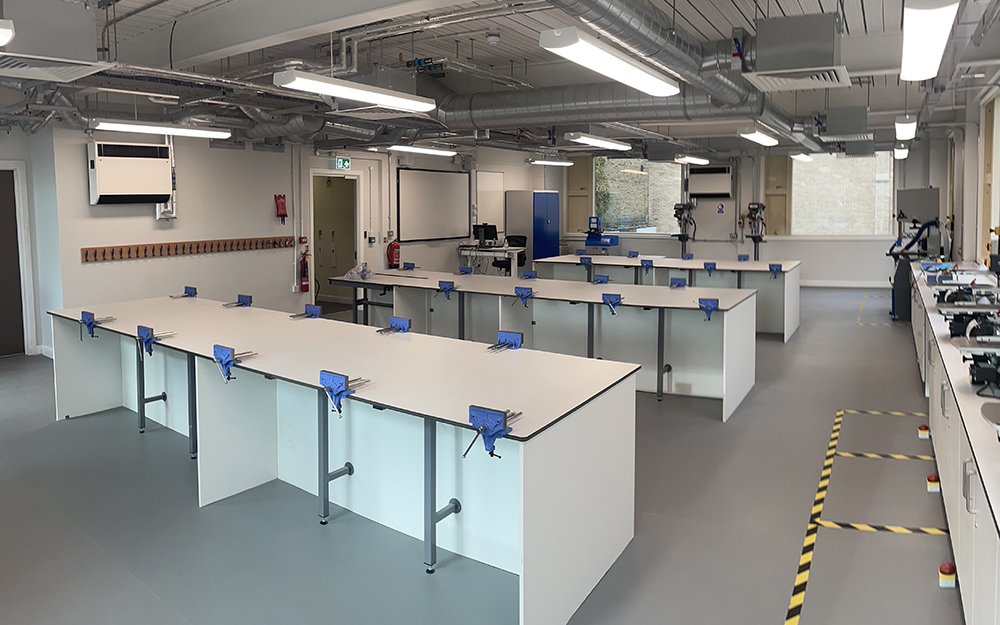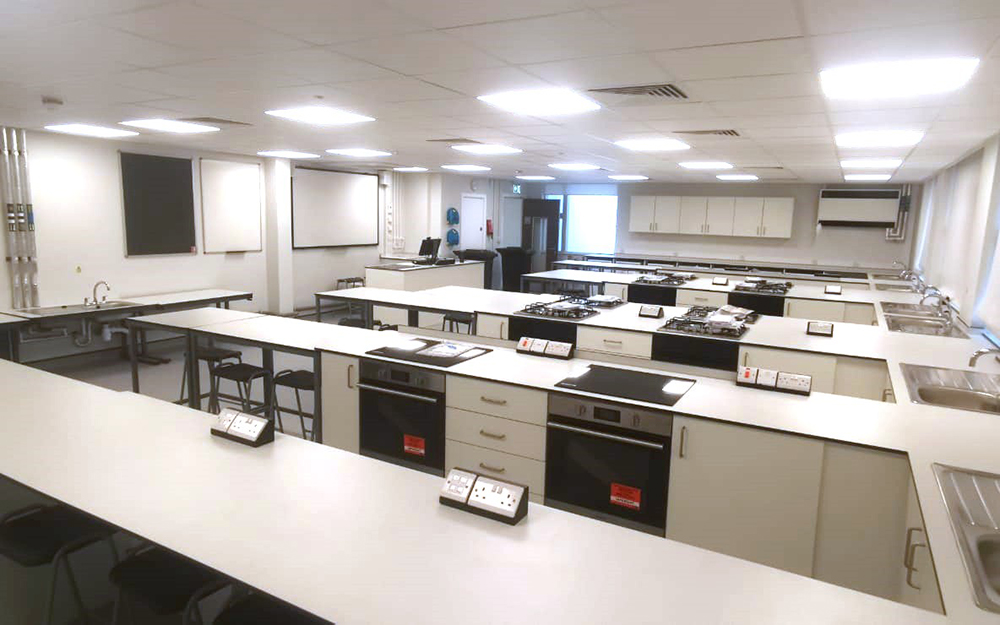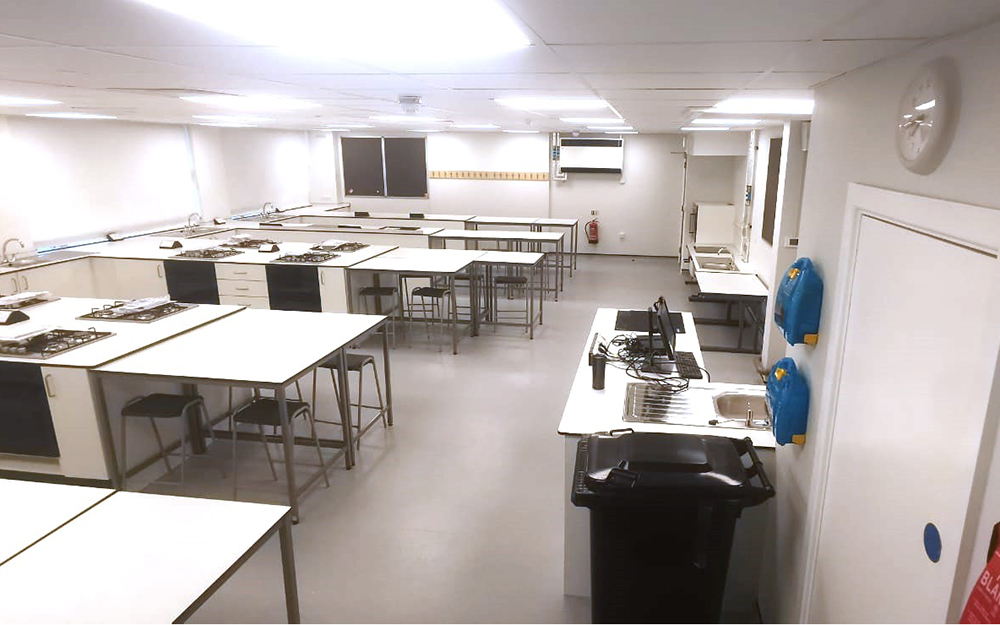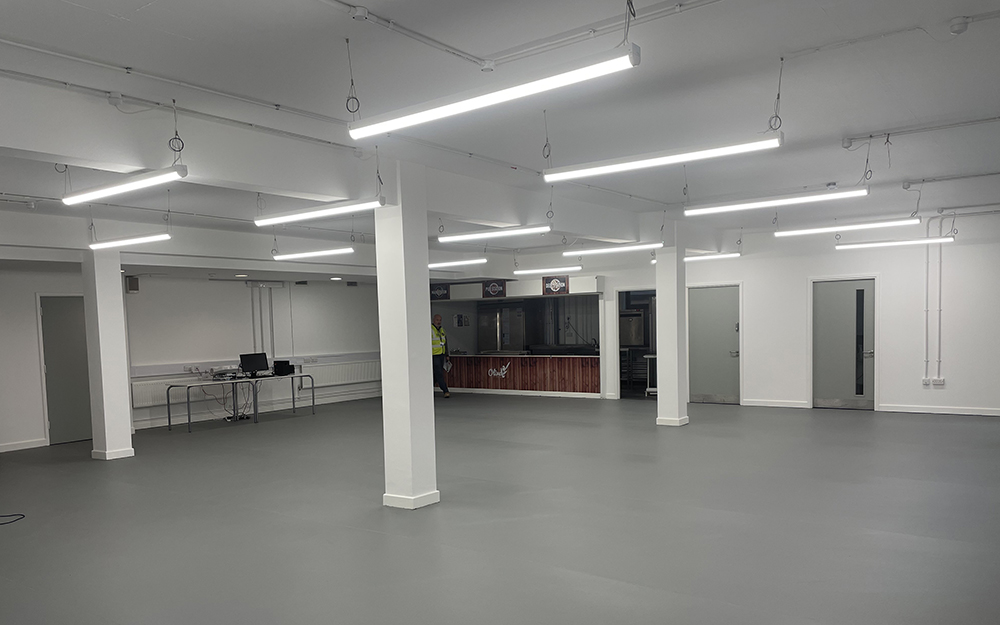Education Projects




Waterside Academy Summer Works
Provision of Food Tech Classrooms and Reception
Project Summary
This scheme consisted of a wide range of refurbishment and remodelling works to Waterside Academy in Hackney and were delivered by BMR during the school summer shut down.
The works were spread across the whole of the school with multiple areas being progressed concurrently. The specific works were as follows:
2 Nr Design Technology classrooms – Previously used as offices, BMR carried out internal wall demolition and strip out works (including MEP services) to form two complete open plan spaces over two floors. These spaces were then re fitted with new MEP services including MVHR, dust extraction systems, power, lighting and data to suit the new classroom layouts. Fire protective coatings were also applied to the now exposed ceiling and steel structures. New flooring, decorations and fire doors were also installed and the fire alarm and sprinkler systems adapted for the new zones.
On completion of the shell to each classroom we then carried out the FF&E package which included the supply and fit of all classroom fixed desking and work benches. We also undertook the supply, fit, and commissioning of the Design Technology machinery including band saws, vacuum formers and wood working lathes for teaching. Our commissioning included the training of the teaching staff in the operation of the machinery and emergency isolation.
As this area was significantly separate to the day to day school activities, BMR were given early possession of this space to “de risk” the summer programme, the works were carried out in June prior to the main summer work starting in July.
Food Technology Classroom – As soon as the school closed for summer in late July BMR took possession of the school buildings. In a separate building to the works above, we undertook significant demolition and strip out works to two existing classrooms providing a new open plan single space. New MEP services were installed including a new and very specific ventilation system designed and installed to extract the 14 oven and hob teaching spaces. Finding extract routes around existing structures through the building was complex in the summer time frame and also included opening up new extract routes to the main roof through two floors above. On completion of the demolition and services 1st fix our fit out works progressed to completion and included all workspace joinery, appliances, storage provision, flooring, decorations and new hygienic ceiling, wall and work top surfaces. 14 new workspaces were created included 2 DDA compliant hobs and oven areas.
Additional Office Spaces – In the central school building BMR concurrently carried out strip out works, light demolition, new partition installations, full decoration, new flooring and full rewires to provide a combination of refurbished and new office space to 9 offices and two corridors
Reception, Dining & Gym Spaces – The works above were carried out for the DfE directly, however the school trust also engaged BMR to undertake other works through the same summer period.
We created a new school reception area designed by the school head, demolished existing offices to provide an open plan dining space with new flooring, decorations and lite surface repairs. Separately we converted an existing space into a new fitness suite adding rubber flooring, mirrors, fitness equipment, decorations and air conditioning.
Delivery Method
A very successful project delivered within the contract sum and within the agreed 5 week summer programme. We used a combination of our own trades and selected sub contractors providing 4 teams working in multiple areas throughout the school.
The design technology, food technology and office spaces were designed by BMR to Department for Education GDB technical standards “Internal Space” “Practical Teaching Suites Secondary”, “Internal Environment Condition” and the School Specific Design Brief SSB.
The scheme was won in open tendering with scoring based on a combination of technical ability and price. Once awarded the works were delivered through a JCT Standard Design and Build Contract.



