Education Projects
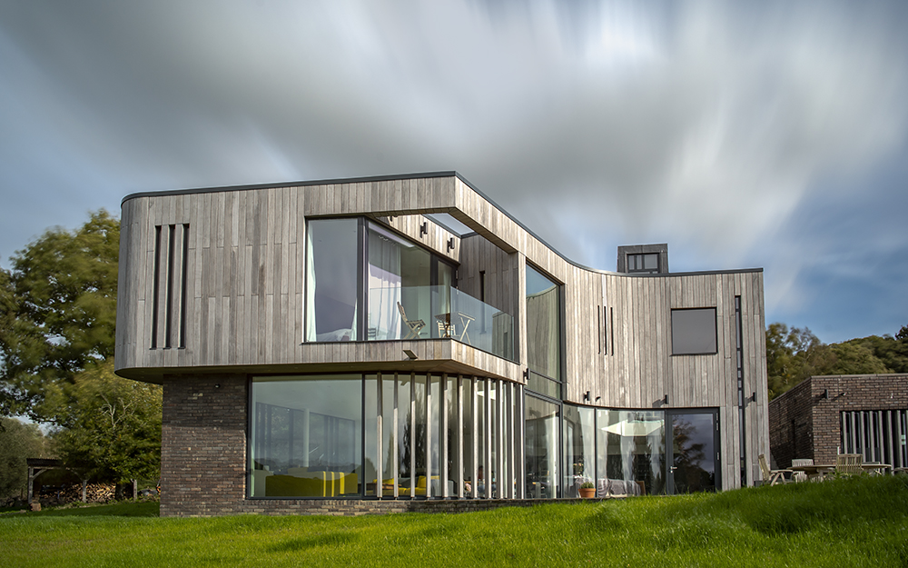
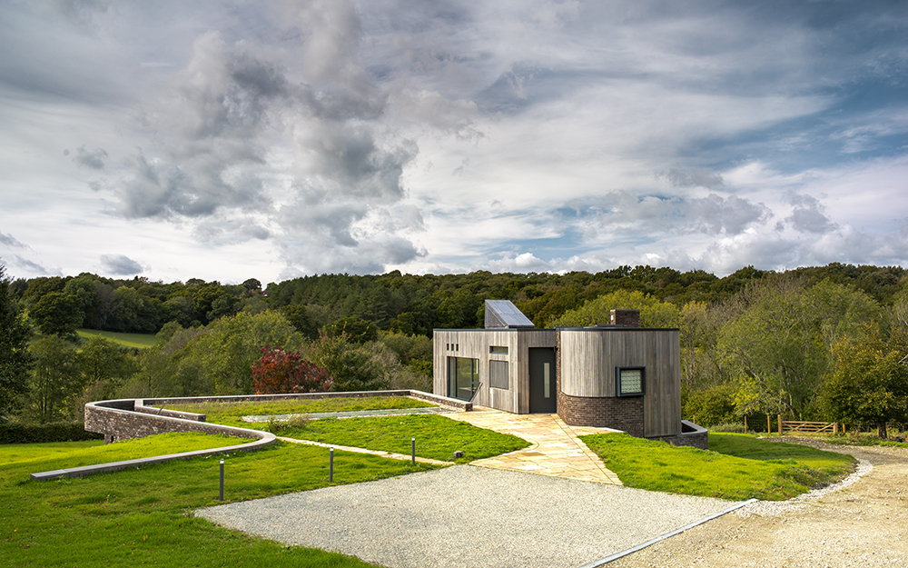
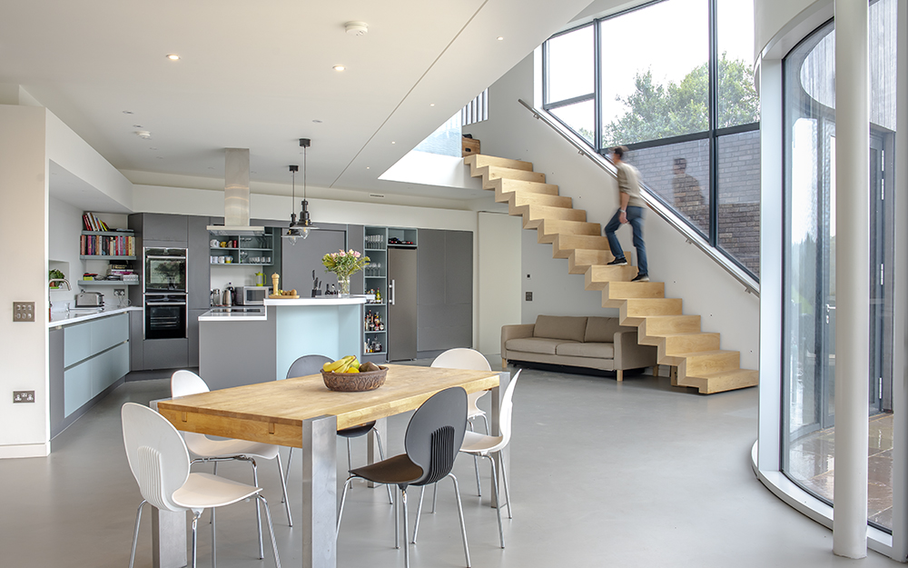
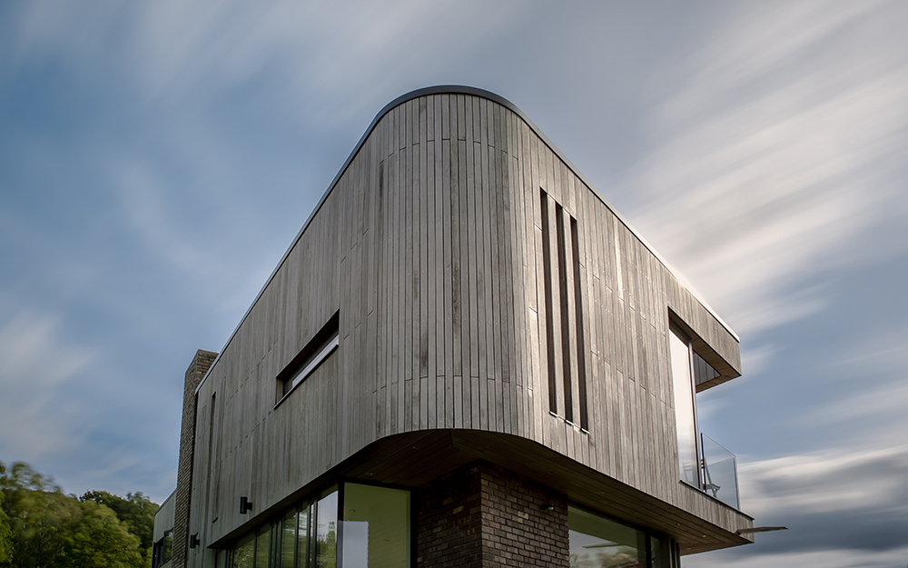
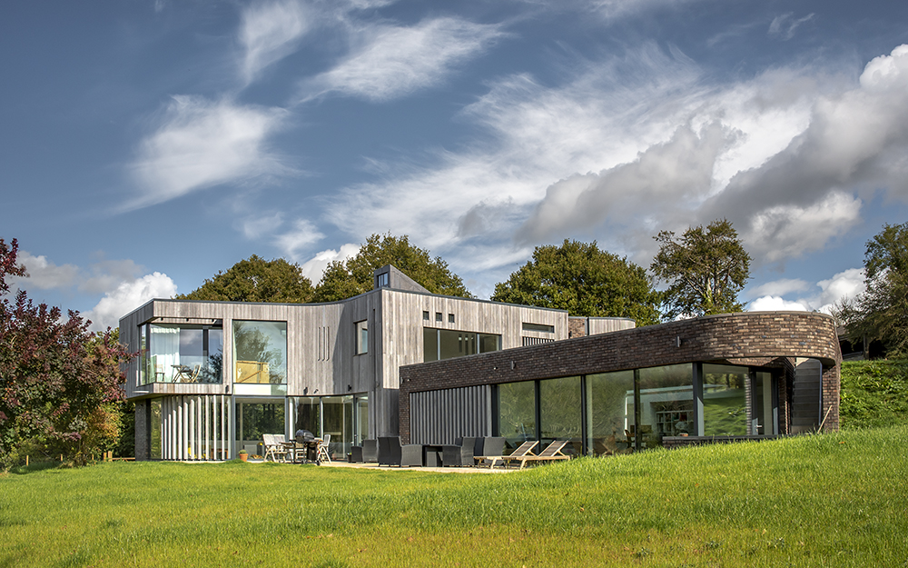
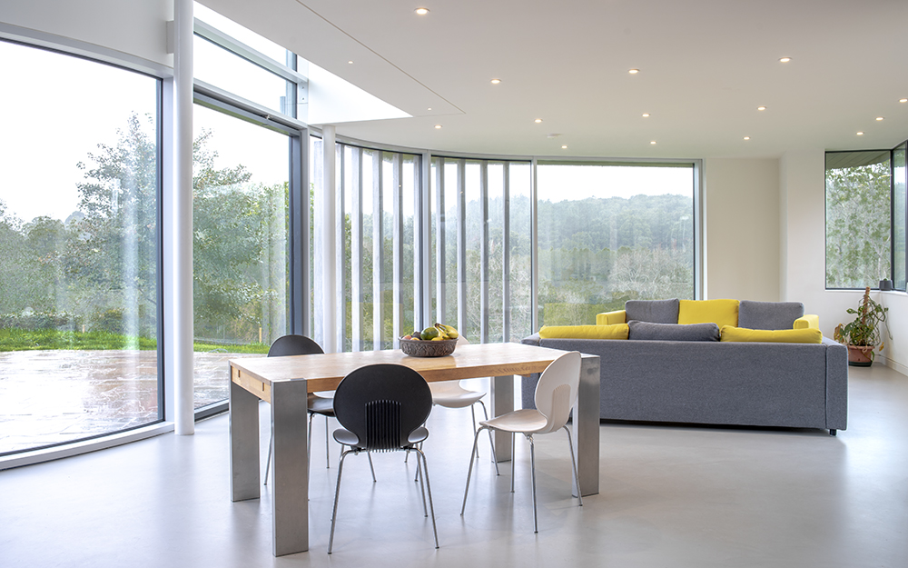
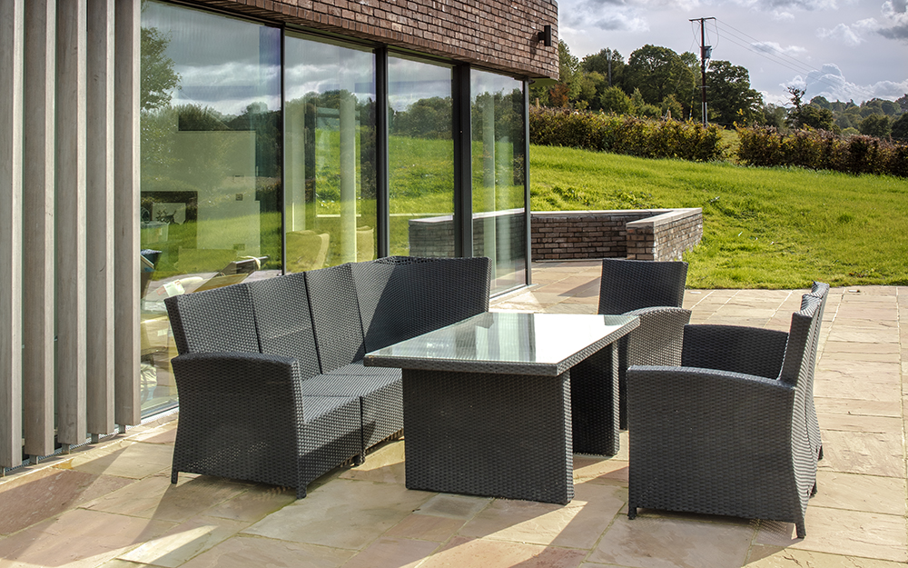
Watergate Farm
New build contemporary farm house – Wadhurst, East Sussex
Project Description
This project was the construction of a modern home that was designed by Jim Hutchenson of RALA architects and required to function as a working farmhouse without compromise to aesthetic appeal or comfortable modern family living.
Located in rural Sussex in an area of outstanding natural beauty the architect provided a design that was in harmony with the site and its surroundings whilst still being distinctive and beautiful. The building, although providing 379m2 of internal living space has through good design had minimal impact on the natural surroundings. The design has decreased the above ground scale and massing of the previous farm house on the site. This has been achieved by effectively cutting out part of the sloping landscape to the rear of the house and constructing the majority of the GD floor beneath the upper level of the sloping site, in essence the rear of the home has been built into the earth.
Externally the building appearance represents a fusion of contemporary materials and technologies with the characteristics of some of the traditional buildings in this area. The base of the building, embedded in the ground is finished in brickwork in a combination of earth tones which harmonise with the colours of the surrounding landscape. The upper part of the building has been clad in a lighter material to compliment the wooded nature of the immediate landscape. We have used a vertical timber board from a European supplier “Platowood” which uses a coating technology that will react with the sunlight and weather the building uniformly. The light coloured coating remains on the surface and does not weather through until the board beneath has weathered into the same colour.
The two roof areas on the project have received a “green roof” system with a mix of spring meadow and grass vegetation.
Internally the home consists of two wings, the north wing housing the main family living accommodation and areas required for the working farm such as utility and “dog shower” . The annex wing houses living space for the extended family and friends. The total accommodation consists of a family room/ open plan kitchen, utility space, 4 bedrooms with 2 en suite facilities, two bathrooms. The annex further provides a large living space, double bedroom, and bathroom.
Internal finishes included resin floor and walling, LED lighting, bespoke joinery, timber flooring, tiling, wall paper and paint.
Delivery Method
We were invited to tender for this project by a previous client consultant with whom we had successfully worked together with. We were awarded the project following the tender process and entered a JCT Intermediate Contract with contractors design portion for the MEP services. Our contracted works included all elements of the build excluding the external soft landscape finishes, bespoke kitchen and joinery and resin flooring.
We used our own labour to deliver 70% of the project works and sub contracted the following packages
- Aluminium windows doors and screens
- Green Roof coverings
- Rooflights
- Electrical and ventilation works
- Flooring
- Glazed balustrade
- Brickwork and Masonry
- Damp proof system
The project was challenging in many ways not least sourcing the large curved glazing panels to the front elevation and sequencing the works efficiently with such a bespoke shaped building having so many critical setting out points. You will note from the photographs the crucial setting out of the timber cladding and brickwork in connection with windows and timber fins through many shapes, curves and plains. We achieved uniform board spacing through the curves by chamfering the back of the individual board corners on site which allowed them to be fixed without closing the board gaps.
This is a project we are very proud off. We have delivered a high specification home that we hope will bring the client many years of enjoyment.
Back to Projects





