Education Projects
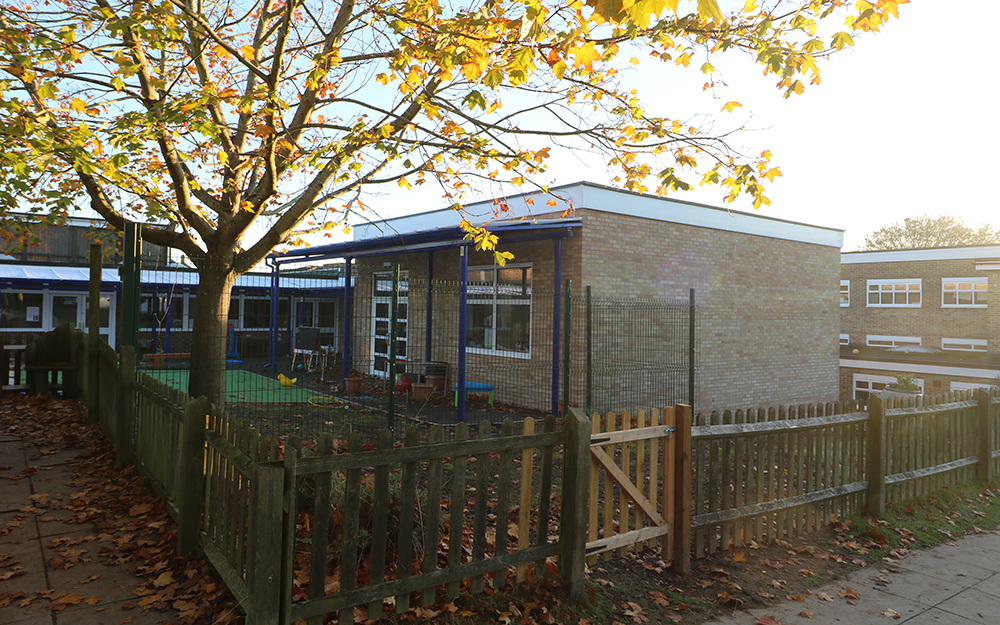
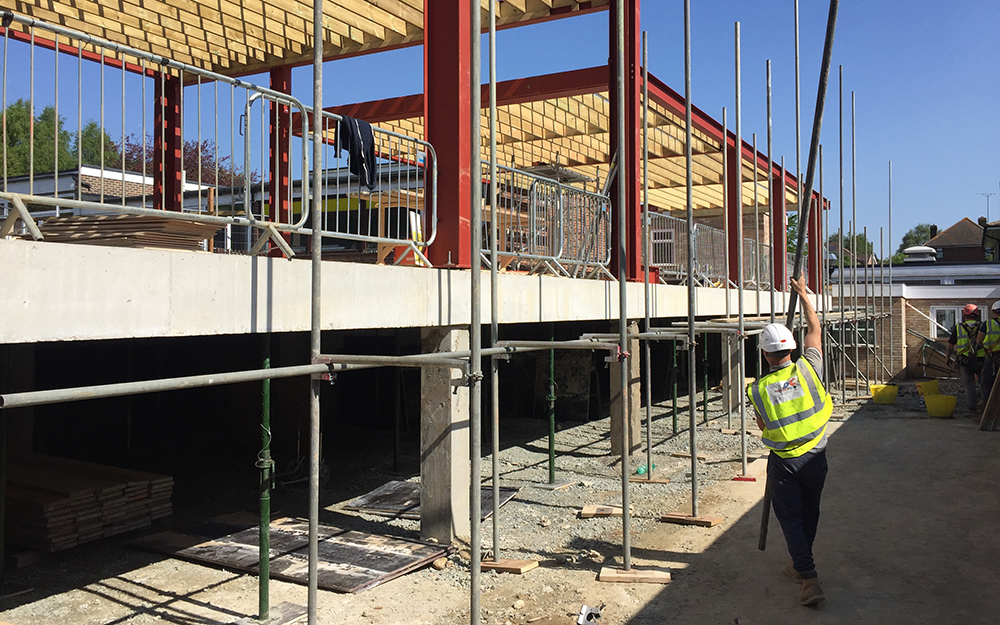
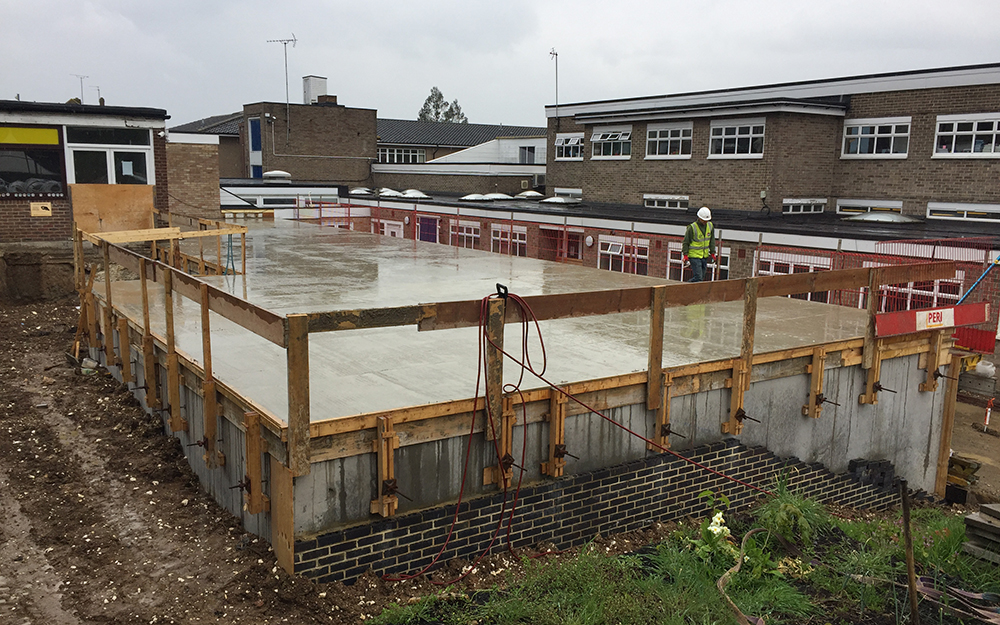
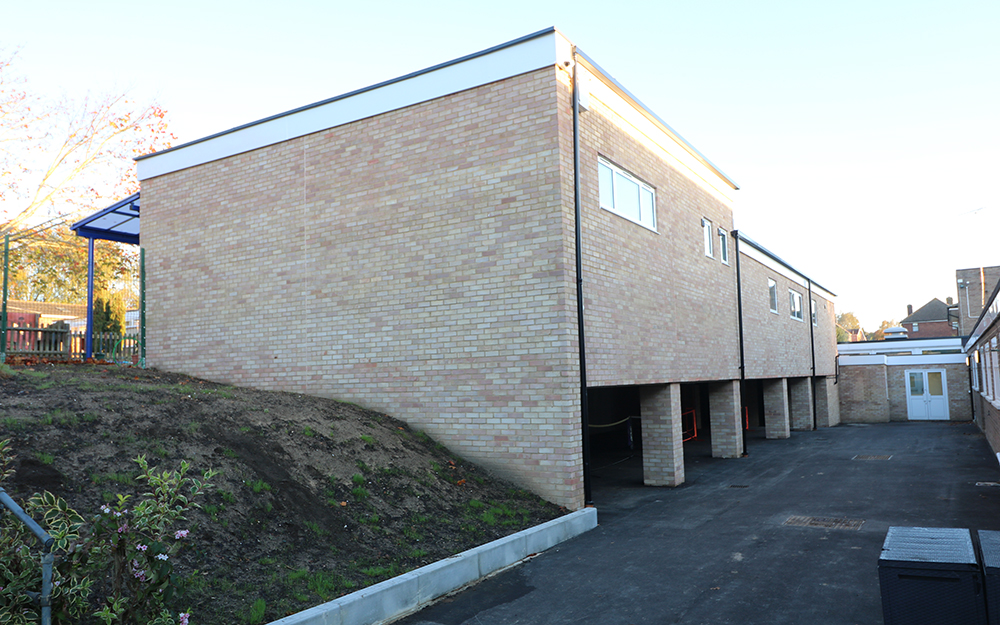
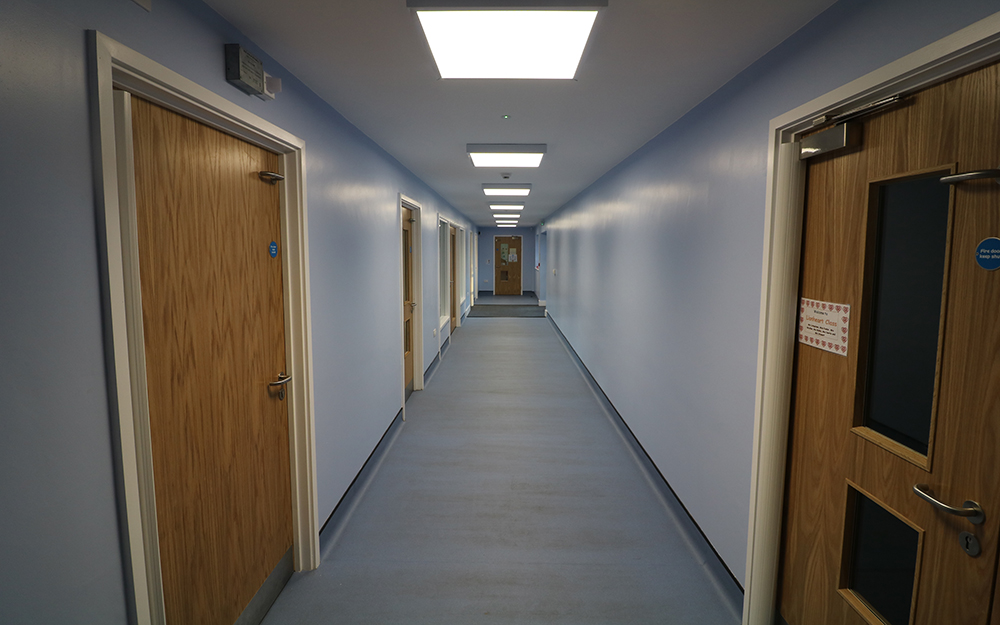
Tubbenden Primary School
SEN Classrooms extension and existing classroom refurbishment
Summary
Tubbenden primary school is a vibrant and successful community school located in Orpington, Bromley. The school caters for children from nursery through to year 7.
Following a successful tender bid we were appointed by Bromley council to undertake the extension and refurbishment works to the school through a JCT Intermediate contract with contractors design. The works comprised of the construction of a new raised platform extension to the rear of the school containing a sensory room, calm room, office therapy room, staff breakout room, changing room and additional SEN classroom. We also undertook refurbishment works throughout the school, this included the relocation and refurbishment of 2 existing SEN classrooms, the relocation and refurbishment of the existing nursery to the front of the main school building, light refurbishment to 3 reception and the provision of a new access ramp and entrance door-set. Light refurbishment works to 3 reception classrooms.
Externally we provided two new soft play areas, external fencing and aluminium powder coated glazed canopies.
Delivery Method
The location of the extension and the internal areas of refurbishment presented significant challenges within a “live” school environment. We also had to consider the school current capacity challenges.
Our delivery team included a full time project manager, two banksmen and off site support from our construction director, contracts manager and QS.
We presented the school with our construction phase health and safety plan 4 weeks prior to commencement. In addition to our own site management We used this plan to set out key management strategies for vehicle & delivery management, details of how we would segregate the works from the school and combined emergency plans for fire and major incidents.
Once discussed and agreed we set up our site in accordance with this plan. We installed a temporary road from the rear school gates through the school carpark and playground to the site location. The road was physically enclosed with heras hoarding and had a locked crossover point for child access to the playground. We employed qualified banksmen with radio communication to physically mange our deliveries through the school. We also enforced strict delivery times outside of school run peak hours.
Externally to the site we used clear informative signage to direct delivery traffic safely off the residential road and away from the main school entrance.
The new extension works ran for the full 25 week duration of the contract and did not require phasing, however internally we worked very closely with the school to phase the refurbishment element of the works. On commencement two empty classrooms were created by decanting them into temporary modular accommodation. Once these classrooms completed the school moved into them creating two more, we continued this strategy until completion, also taking advantage of term breaks to carry out window replacements.
The Works
The physical construction works consisted of the following:
- Reduced level excavation to existing hillside
- Below ground drainage and new soakaways
- Reinforced concrete retaining walls, columns, raised slab
- Steel portal frame construction
- Masonry external walls with cavity insulation
- Single ply membrane roof
- New finishes throughout new and refurbished elements including, specialist specification to SEN areas, carpet and vinyl flooring, decorations, veneered doors, acoustic ceilings and toilet cubicle fit outs
- D & B Mechanical and Electrical works including upgrades in the existing school
- External hard and soft landscaping and play areas.
The project encountered some time challenges with the winter weather of 2018, we worked through these challenges with the client and completed to agreed timescales. We also worked closely with the client’s project manger’s and quantity surveyors IG9 to bring the project in under budget by value engineering some of the elements of work. Together we were able to offer the client equal or improved specifications for a number of packages by recommending better value suppliers.
Client Comments
On completing our post contract quality appraisal the client scored our company a 10 out of 10 on safety commenting:
“I had no concerns regarding safety. This appeared to be an area of great awareness and sensitivity by the foreman, and the company”
Furthermore the client also scored our company a 9/10 on overall quality of service commenting:
“Our foreman – Ernst – was responsive, easy to approach, helpful and clearly effective”
Back to Projects



