Education Projects
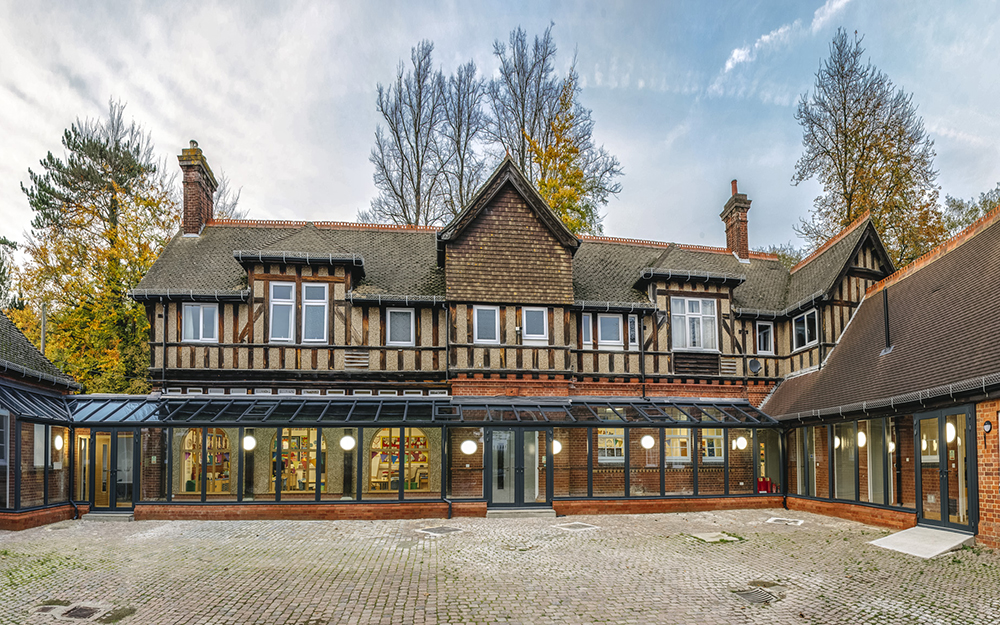
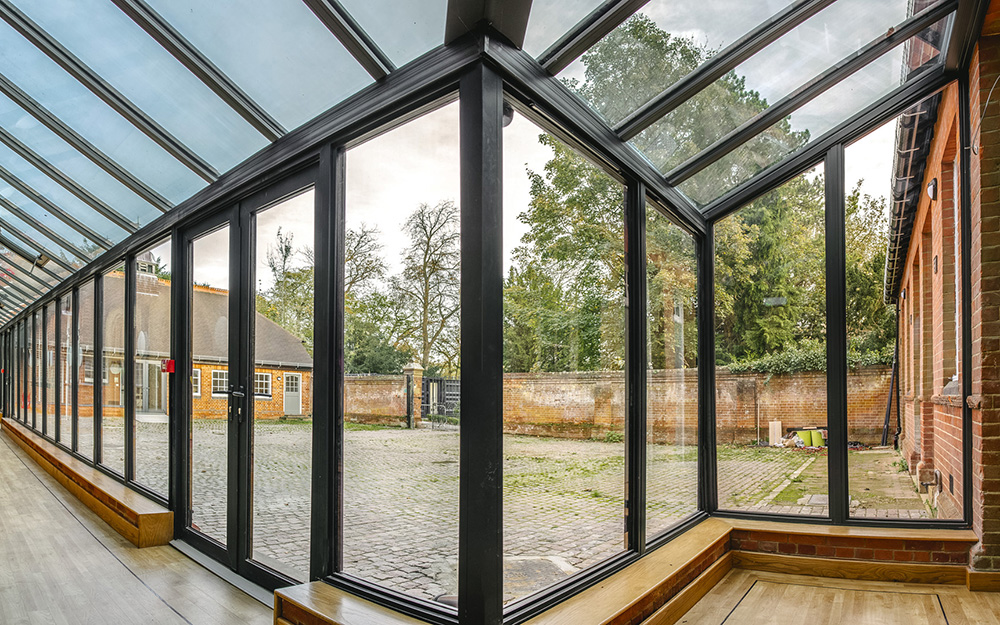
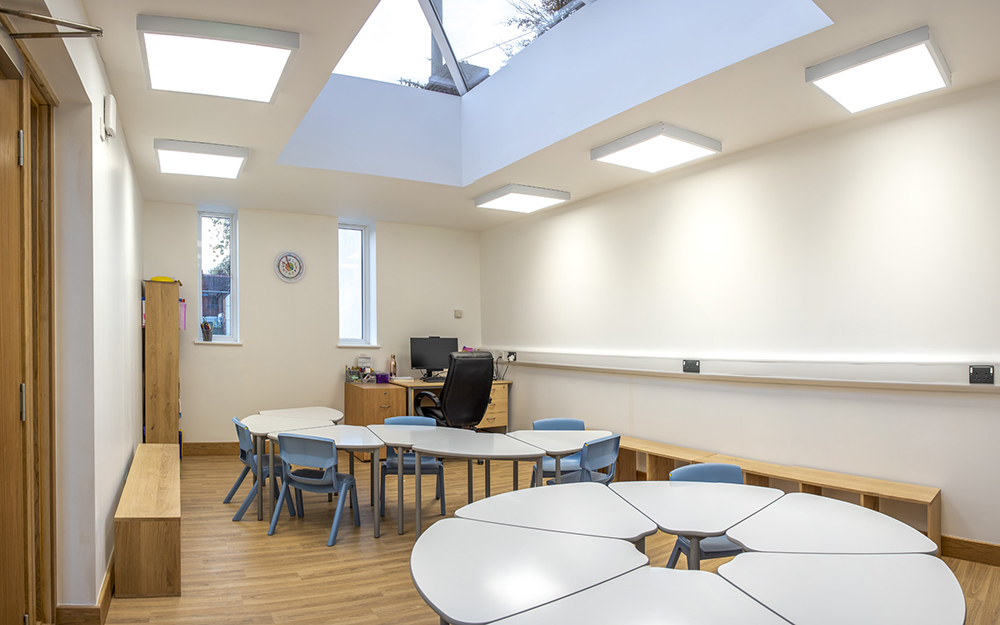
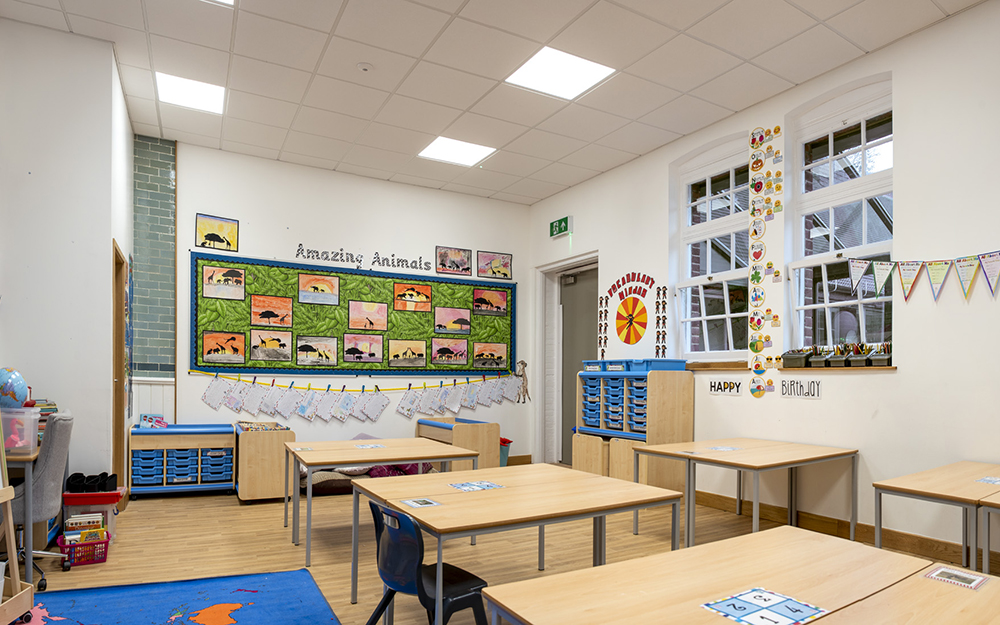
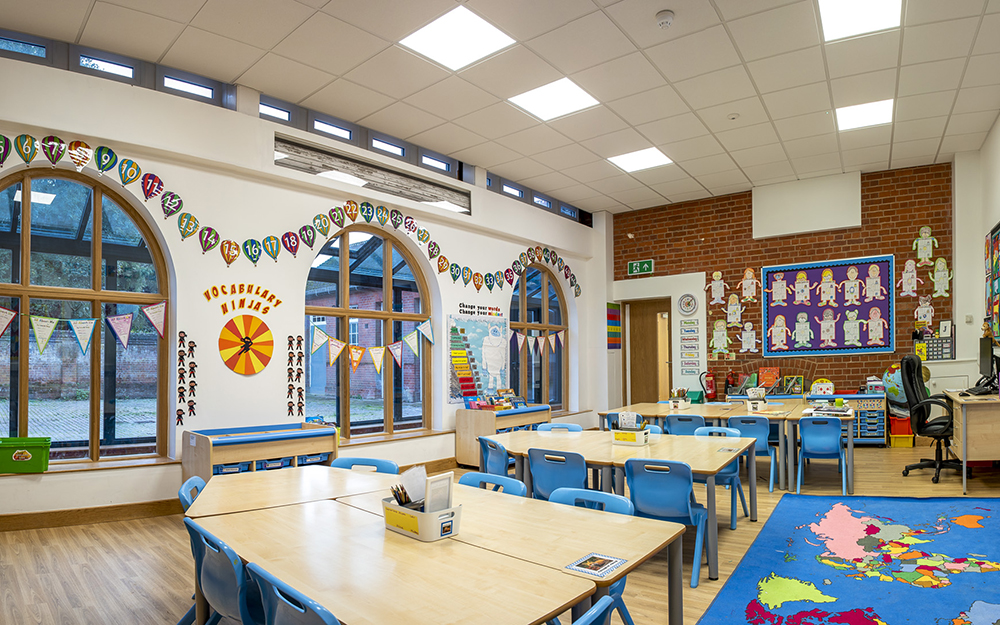
St Michaels Prep School
Conversion of Stable buildings to classroom accommodation
Summary
Following our successful project delivery for a previous local school we were recommended to this client as a suitable company to undertake their works.
Following a tender process we were appointed to carry out the conversion of old stable out housing into classroom and communal accommodation. When completed the school gained 3 new classrooms, a uniform retail unit, new boy, girl and disabled toilet facilities, offices and new glazed entrance cloisters to the front and rear of the building.
The school is a private school catering for children from pre school through to primary.
Delivery
The project duration was 26 weeks. In addition to our trades and suppliers we allocated a full time site manager and banksman to this project who were supported off site by our MD and a visiting QS. All works with the exception of glazing, flat roof coverings, mechanical, electrical and kitchen fit out were carried out by BMR direct trades.
The physical site location was adjacent to live areas of the existing school therefore we worked closely with the head teacher and estates manager to agree temporary and pedestrian management plans.
The works were contracted to us through a Traditional JCT contract administered by the client project manager and QS.
Back to Projects



