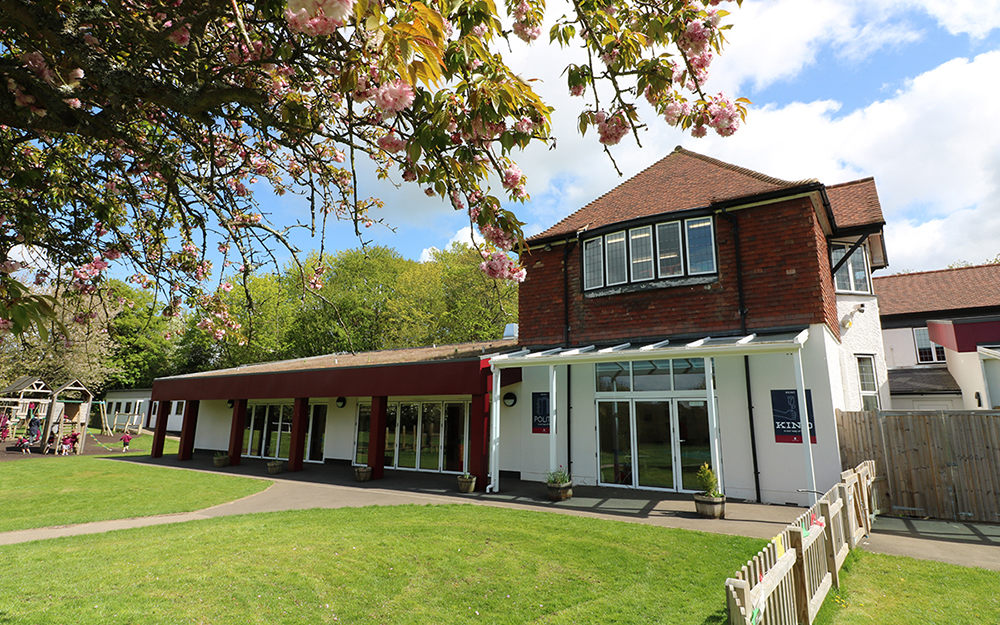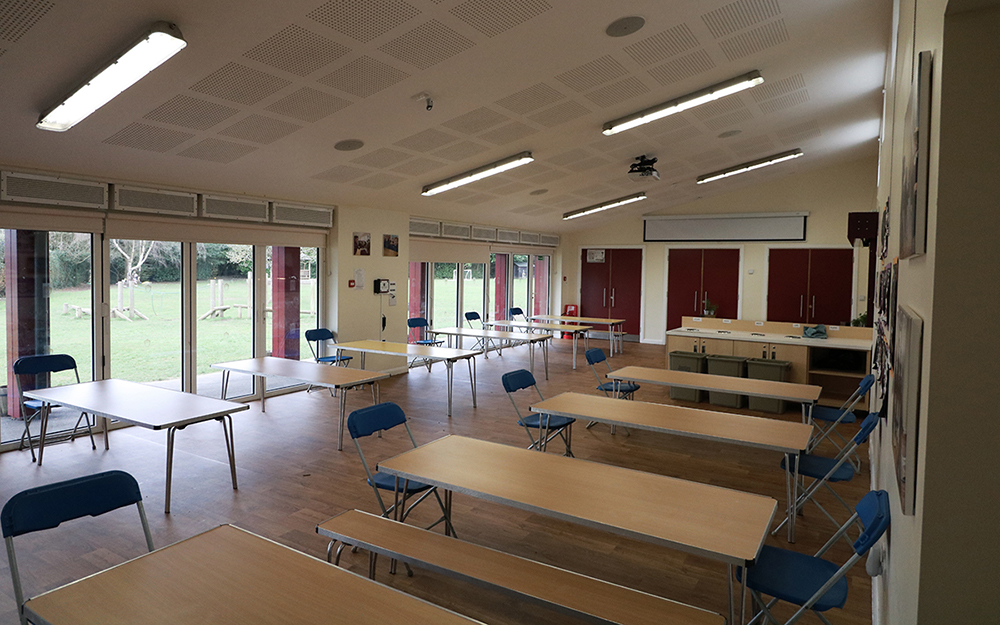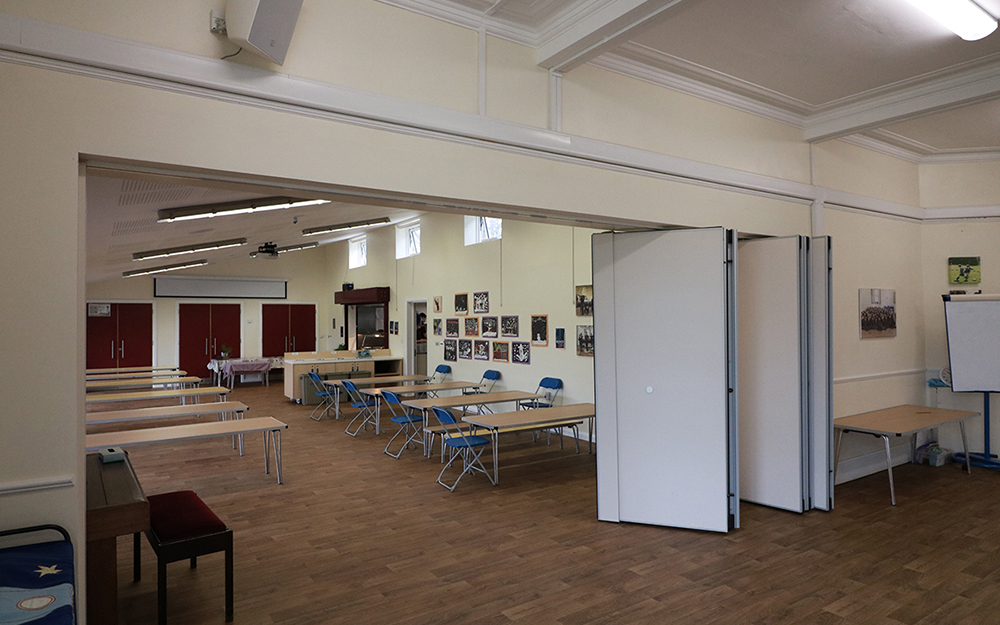Education Projects



Sevenoaks Preparatory School
New Dinning Hall Extension and Existing Classroom Refurbishment
Following a successful tender bid we were appointed by Sevenoaks Preparatory School to undertake the refurbishment of 4 pre primary classrooms and an existing assembly hall. The project also required us to construct a new dining hall extension complete with industrial kitchen and plant room serving the whole school. Externally our scope included the supply and fit of new glazed canopies, hard and soft landscaping, site wide drainage and making good to our temporary rear access road.
The school is a private school catering for children from pre school through to primary. The school is situated on a large site and is split into the pre school blocks and primary buildings. Our contract works were to the pre school and junior years block, and were undertaken while the school was in occupation.
Delivery
We allocated a full time non working site manager to this project who was supported off site by a visiting contracts manager and QS. All works with the exception of the green roof, mechanical, electrical and kitchen fit out were carried out by BMR direct trades.
As part of our pre start planning we carried out a complete review of the project with our client through a number of pre start meetings and workshops with the schools design team. We were responsible for the M&E design work.
The school had understandable concerns as to how the works would affect the function of the school through the project. Together we were able to plan the works in a way that caused minimal impact on day to day school function and a method with which the school were very pleased. We agreed a classroom decant plan with the school for the refurbishment works to the classrooms and assembly hall.
We also carried out a thorough review of the existing schools fire plan and worked with the school to revise this as some escape routes were leading into the proposed extension site. The fire plan was updated twice throughout the project as the works progressed in different areas and was also co ordinated with or own site area fire plan. Joint fire drills were undertaken with the school prior to each phase commencing and once during each phase.
The physical construction works consisted of the following:
- Reduced level excavation and temporary works
- Significant below ground drainage adaptions including soakaways
- Reinforced concrete slabs with ground beams
- Steel portal frame construction
- Masonry external walls with cavity insulation and external render
- Single ply membrane roof with “Green Roof” planting
- Demolition works to remove and existing block and break through to new extension on completion
- New finishes throughout new and refurbished elements including, carpet and vinyl flooring, decorations , veneered doors, acoustic ceilings and toilet cubicle fit outs
- Commercial kitchen installation
- D & B Mechanical and Electrical works including upgrades in the existing school
- External hard and soft landscaping and play areas.
The project was completed on time and within budget. We also undertook some community initiatives with the school which included health and safety talks with the children, site visits and tours with the children and the provision of a dedicated “Artwork” panels on our hoarding for the children’s own designs.
Client Comments
“First Class co operation working within the “live” school environment, and contribution to the school activities with site visits and tours. Excellent company mindset and forethought in problem solving and interaction with the client team, architect and school”


